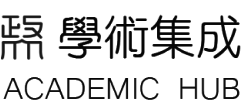Publications-Periodical Articles
Article View/Open
Publication Export
Google ScholarTM
NCCU Library
Citation Infomation
-
Loading...Loading...
Related Publications in TAIR
| Title | The Establishment of 3D LOD2 Objectivization Building Models based on Data Fusion 基於資料融合3D LOD2建物模型物件化之研究 |
| Creator | 邱式鴻 Chio, Shih-Hong 林岑燕 Lin, Tsen-Yann |
| Contributor | 地政系 |
| Key Words | Triangulation Network ; Texture Mapping ; Rectangle Packing ; 3D Building Model 資料融合 ; 三角網 ; 紋理敷貼 ; 矩形包裝 ; 三維建物模型 |
| Date | 2021-06 |
| Date Issued | 6-Jan-2022 16:24:43 (UTC+8) |
| Summary | This paper discussed an auto matic building objectivization method for generating a large number of 3D LOD2 building models by integrating 2D geospatial information, airborne LiDAR point cloud, a DEM, aerial vertical and oblique images. The procedure was divided into the following four stages. First, the elevation and ground floor elevation corresponding to each building in shapefile were determined based on LiDAR point cloud data within each building outline and a DEM, and they were appended into a building outline shapefile. Second, individual 3D LOD1 building models with the standard file format of object file presented by triangulation networks were transformed from every single building outline shapefile into the object file, and even 3D LOD1 building models with any atriums could be produced. Third, from aerial vertical and oblique images as well as whole 3D LOD1 building models, the texture corresponding to each 3D LOD1 building model triangulation was determined by the most appropriate images for texture mapping. Fourth, each complete 3D LOD2 building objectivization model was constructed by splitting and packing its corresponding building texture images into a single image for data compression. Finally, the objectivization models were imported into the WebGL platform for demonstrating the advanced application in this study. 本研究透過整合2D地理空間資訊、空載光達點雲、數值高程模型、空載垂直和傾斜航空影像探討大量產製3D LOD2建物模型物件化之自動化方法。此方法程序分四個階段:(1)根據每棟建物輪廓內的數值高程模型和光達點雲資料確定shapefile檔案中每棟建物輪廓相對應的高程和和地面高程,並將其附加到建物輪廓shapefile檔案中;(2)將建物輪廓shapefile檔案轉換為個別由三角形網格化呈現的標準檔案格式物件檔的3D LOD1建物模型,甚至可以產製具中庭的3DLOD1建物模型;(3)從航空垂直和傾斜影像以及全部3D LOD1建物模型中,確定每一棟3DLOD1建物模型中每一個三角形面最合適的航空或傾斜影像進行紋理敷貼;(4)每個完整的3D LOD2建物模型均通過將其相對應的建物紋理影像進行矩行封包為單張影像並進行資料壓縮完成物件化。本研究中最後將完成之物件化模型導入WebGL平台,展示進一步之應用。 |
| Relation | 航測及遙測學刊, Vol.26, No.2, pp.57-73 |
| Type | article |
| DOI | https://doi.org/10.6574/JPRS.202106_26(2).0001 |
| dc.contributor | 地政系 | |
| dc.creator (作者) | 邱式鴻 | |
| dc.creator (作者) | Chio, Shih-Hong | |
| dc.creator (作者) | 林岑燕 | |
| dc.creator (作者) | Lin, Tsen-Yann | |
| dc.date (日期) | 2021-06 | |
| dc.date.accessioned | 6-Jan-2022 16:24:43 (UTC+8) | - |
| dc.date.available | 6-Jan-2022 16:24:43 (UTC+8) | - |
| dc.date.issued (上傳時間) | 6-Jan-2022 16:24:43 (UTC+8) | - |
| dc.identifier.uri (URI) | http://nccur.lib.nccu.edu.tw/handle/140.119/138691 | - |
| dc.description.abstract (摘要) | This paper discussed an auto matic building objectivization method for generating a large number of 3D LOD2 building models by integrating 2D geospatial information, airborne LiDAR point cloud, a DEM, aerial vertical and oblique images. The procedure was divided into the following four stages. First, the elevation and ground floor elevation corresponding to each building in shapefile were determined based on LiDAR point cloud data within each building outline and a DEM, and they were appended into a building outline shapefile. Second, individual 3D LOD1 building models with the standard file format of object file presented by triangulation networks were transformed from every single building outline shapefile into the object file, and even 3D LOD1 building models with any atriums could be produced. Third, from aerial vertical and oblique images as well as whole 3D LOD1 building models, the texture corresponding to each 3D LOD1 building model triangulation was determined by the most appropriate images for texture mapping. Fourth, each complete 3D LOD2 building objectivization model was constructed by splitting and packing its corresponding building texture images into a single image for data compression. Finally, the objectivization models were imported into the WebGL platform for demonstrating the advanced application in this study. | |
| dc.description.abstract (摘要) | 本研究透過整合2D地理空間資訊、空載光達點雲、數值高程模型、空載垂直和傾斜航空影像探討大量產製3D LOD2建物模型物件化之自動化方法。此方法程序分四個階段:(1)根據每棟建物輪廓內的數值高程模型和光達點雲資料確定shapefile檔案中每棟建物輪廓相對應的高程和和地面高程,並將其附加到建物輪廓shapefile檔案中;(2)將建物輪廓shapefile檔案轉換為個別由三角形網格化呈現的標準檔案格式物件檔的3D LOD1建物模型,甚至可以產製具中庭的3DLOD1建物模型;(3)從航空垂直和傾斜影像以及全部3D LOD1建物模型中,確定每一棟3DLOD1建物模型中每一個三角形面最合適的航空或傾斜影像進行紋理敷貼;(4)每個完整的3D LOD2建物模型均通過將其相對應的建物紋理影像進行矩行封包為單張影像並進行資料壓縮完成物件化。本研究中最後將完成之物件化模型導入WebGL平台,展示進一步之應用。 | |
| dc.format.extent | 3222796 bytes | - |
| dc.format.mimetype | application/pdf | - |
| dc.relation (關聯) | 航測及遙測學刊, Vol.26, No.2, pp.57-73 | |
| dc.subject (關鍵詞) | Triangulation Network ; Texture Mapping ; Rectangle Packing ; 3D Building Model | |
| dc.subject (關鍵詞) | 資料融合 ; 三角網 ; 紋理敷貼 ; 矩形包裝 ; 三維建物模型 | |
| dc.title (題名) | The Establishment of 3D LOD2 Objectivization Building Models based on Data Fusion | |
| dc.title (題名) | 基於資料融合3D LOD2建物模型物件化之研究 | |
| dc.type (資料類型) | article | |
| dc.identifier.doi (DOI) | 10.6574/JPRS.202106_26(2).0001 | |
| dc.doi.uri (DOI) | https://doi.org/10.6574/JPRS.202106_26(2).0001 |

